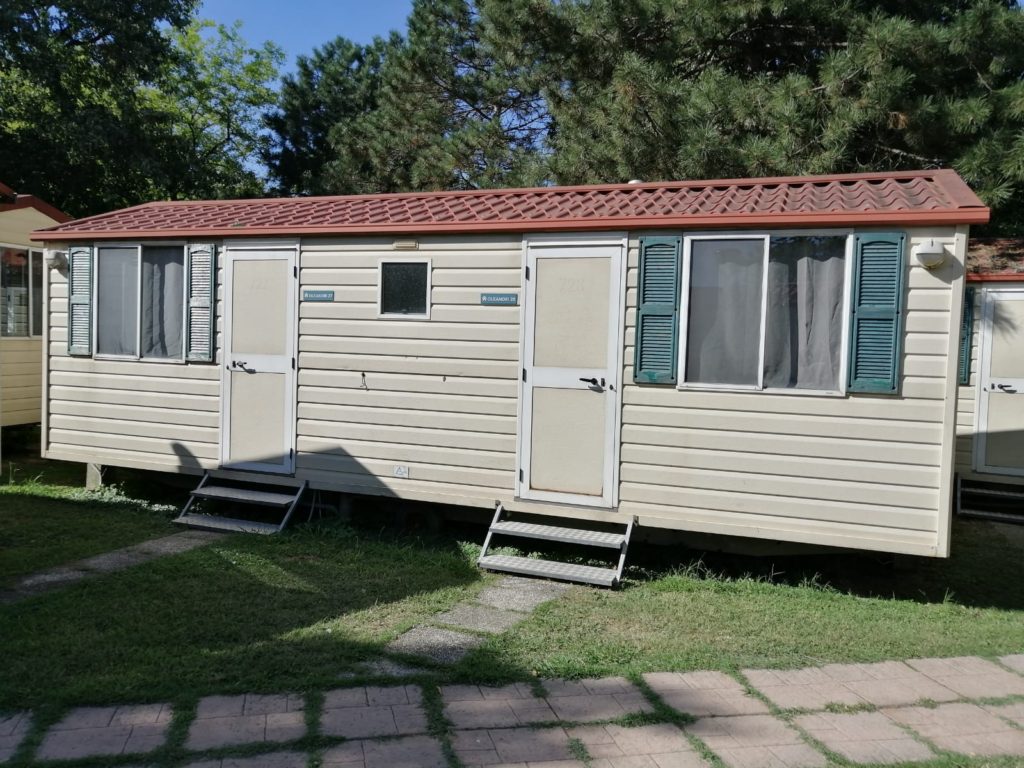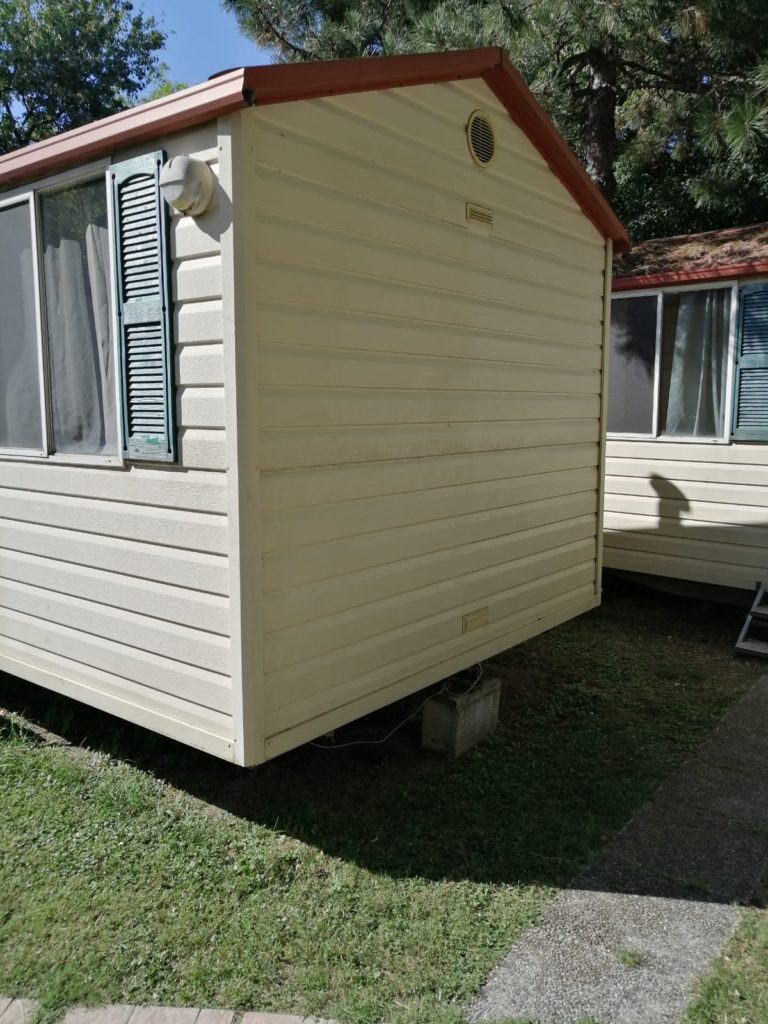-
Technical sheet
-
Year
2007
-
Conditions
Excellent
-
Insulation
3
-
Structure
4 Seasons – XPS Insulated Panels
-
Roof
Double-pitch exterior, internally "rampant" roof in the living room and "drop ceiling" in the bathroom
-
Chassis/Frame
Galvanized steel on wheels with axle and side members, towing hitch entry on both sides
-
Floor
Polystyrene, plywood with PVC linoleum
-
Windows and Doors
Aluminum fixtures with single glazing, aluminum entrance door with single glazing
-
Electrical System
Standard, with an industrial 220V socket located under the trailer
-
Water System
Standard with quick hot/cold water connection
-
Versatile solution for multiple needs
With its two independent entrances, the Shelbox Formula Hotel is perfect for campsites, B&Bs, farmhouses, and hospitality businesses in general, ensuring privacy and convenience.
This mobile home is also excellent for families who desire a spacious and functional living solution. The two separate entrances can be used to create distinct areas, such as a living area and a sleeping area, or to accommodate two separate families. Additionally, the option to add a veranda with an attached kitchen makes this mobile home even more versatile and suitable for the needs of large families.
Equipped with all the comforts
The Shelbox Formula Hotel is equipped with all the necessary comforts for a pleasant and relaxing stay. The flooring is made of polystyrene, plywood with PVC linoleum, ensuring durability and ease of cleaning. The fixtures are aluminum with single glazing, while the entrance door is aluminum with single glazing. The electrical system is standard, with an industrial 220V socket located under the trailer. The power system includes a water heater, while the water system is standard with a quick hot/cold water connection.





